Residential – shared bins
This section covers development with communal bin storage, including Residential Flat Buildings, manor houses, top-of-shop development, group homes, boarding houses and student accommodation. It also includes townhouses with communal bin storage.
Inside the dwelling/room/unit
Residents must be able to separate their waste, recycling and food scraps at the source.
What does this mean for you, as the designer, or developer?
- A dwelling must be provided with enough space to store bins for landfill waste, recycling and food waste.
- The landfill and recycling bins must have capacity to store waste and recycling generated over a two-day period – this is approximately 20L of each.
- On average, a household of four will generate about 3L of food waste per day, but this varies a lot!
Food recycling for all residents
The NSW State Government has mandated that all residential dwellings will have to separate food waste by 2030; the Inner West is giving developers a head start by getting in early so that buildings won’t need to retrofit in a few years’ time.
What does food recycling mean for you?
A dwelling must have space to store a kitchen benchtop bin. Council issues a 7L benchtop bin to every resident, and this is designed to go on the kitchen counter, but it does not have to. So long as there is cupboard or counter space for a 7L food scraps bin, your design will meet Council requirements. For more about FOGO (food and garden organics) please visit us here.
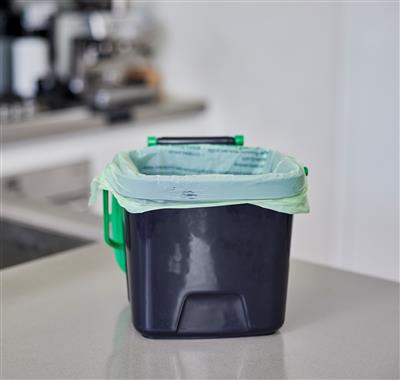
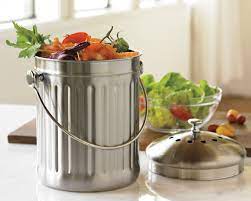
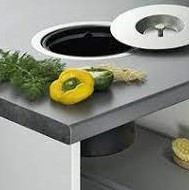
Bins
To save space, multi-unit developments are provided with larger bins (240L) than single dwellings. These bins are shared between units.
Collection frequency
- The green lid food and garden organics (FOGO) bins are collected weekly
- The red lid landfill (‘garbage’) bins are collected weekly
- The yellow lid recycling bins are collected fortnightly
NOTE: collection frequency is slightly different for multi-unit buildings with under 5 units:
If the building has from 1 to 4 units, the following collection schedule applies:
- The green lid food and garden organics (FOGO) bins are collected weekly
- The yellow lid recycling bins are collected fortnightly
- The red lid landfill (‘garbage’) bins are collected fortnightly
Waste and recycling generation rates
The Environment Protection Authority has calculated that, on average, residents dispose of:
- 120L of landfill waste per week.
- 120L of recycling per week
- Food organics disposal depends on the level of engagement of the residents
- Garden organics disposal depends on the size and character of any landscaped area
How many bins will you need?
- To calculate the number of landfill bins required in a multi-unit development, simply divide the total number of units by 2.
- Recycling collection in most apartment buildings in the Inner West is fortnightly; to calculate the number of recycling bins required, provide a 240L bin per dwelling - this equates to 120L of recycling disposal per week.
- Food waste bins are calculated as follows: 1 x 240L bin per 10 units.
- 660L bin are only provided to buildings with 660L bin chute carousels. Council provides 1 x 660L bin per 6 units. Use of 660L bins should be discussed with Council's Resource Recovery Officer - Apartments at pre-DA stage
Dimensions of a 240L bin
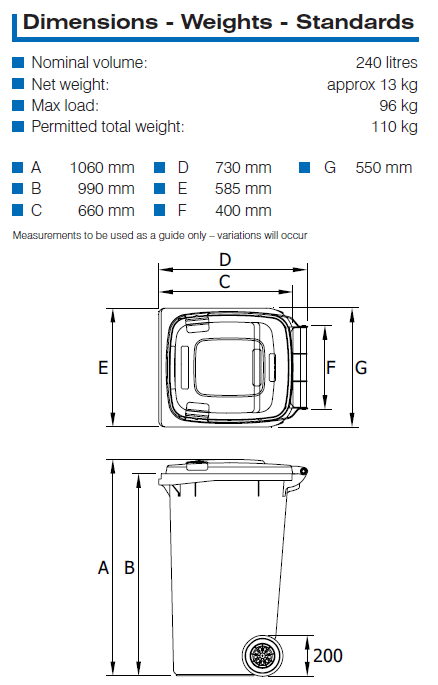
How much space do you need for a 240L bin?
The footprint of a 240L bin is 0.43sqm. You should allow an additional 50% (0.43/2 = 0.215sqm) so that you can move the bin easily. Therefore, you should allow 0.645sqm per 240L bin.
For example, if the proposed development has 40 units, residents will require the following:
- 20 x 240L landfill bins
- 40 x 240L recycling bins
- 4 x 240L Food and Garden organics (FOGO) bins
The number of FOGO bins should be based on the number of units, as well as the size, and nature, of landscaped grounds, whether residents have balcony gardens, and whether the development employs a gardening service which removes garden organics, or not.
A sample calculation for the area required for bin storage in a building of 40 dwellings:
20 x landfill) + (40 x recycling) + (4 x FOGO) = 64 x 240L bins
64 x 0.43sqm = 27.52sqm
Additional 50% for manoeuvring bins:
27.52sqm/2 = 13.76sqm
27.52 + 13.76 = 41.28sqm
Design and layout of bin storage areas
Waste is a reality of life, but we don’t want to think about it, and this results in poor and ineffective design for waste and recycling management.
Consider the following, when designing your building:
- How will residents get to the disposal points - how far will they have to travel, carrying their bags of rubbish, recycling and food scraps?
- Are the disposal points on the way to the exit? A resident will be more willing to drop off waste/recycling on the way to the building’s entrance, or on the way to their car park.
- Will the waste/recycling/food waste be in proximity to dwellings? If not maintained and managed well, bins can start to smell, and attract insects or rats – best design situates bins in a basement, or on the ground floor.
Design for Accessibility and Liveability
When assessing a development application, Council considers the following:
- Ease of use – appropriate gradients, circulation space, user-friendly entrances
- Safety – contrasting colours for points of danger, slip-resistant travel surfaces, and signage
The Disability Discrimination Act 1992 (DDA)
The DDA makes it unlawful for public places to be inaccessible to people with a disability, and deals specifically with access and use of premises. Disability is defined in the DDA, but your design will be a better design if it is user-friendly to all residents. It will also be more marketable.
The Premises Standards
Under the DDA, the Commonwealth Government developed a nationally applicable set of technical standards called the Premises Standards. Schedule 1 of the Premises Standards contains the Access Code for Buildings, which are the technical standards for compliance with the DDA.
The National Construction Code of Australia (NCC) reflects the Access Code for buildings and therefore compliance with the NCC is deemed compliance with the technical requirements of the Premises Standards. The NCC is determined at the Construction Certificate (CC) stage by meeting deemed to satisfy provisions, or by adopting an alternative solution that achieves the relevant performance requirements.
The Premises Standards do not apply to free-standing private dwellings, or a Class 4 part of a building (i.e. a sole dwelling within a non-residential building, such as a caretaker's residence in a storage facility). Developers of private dwellings are encouraged to design for liveability nonetheless.
Council requirements for design of a bin storage area (BSA):
- The maximum walking distance (excluding vertical travel by lift) from a unit to the BSA is 30m
- BSAs are to be easily accessible by all residents - see Design for Accessibility below
- BSAs must be located and designed to reduce adverse impacts of noise, odour and amenity on the inhabitants of the development, and those of neighbouring properties. Any part of the waste and recycling management system that is visible from outside the building is to be in keeping with the dominant design of the remainder of the development.
- If the developer or future owner wishes to secure the BSA, a PIN lock will be required, not a key lock. Contact Council at rethinkwaste@innerwest.nsw.gov.au for further information.
- If landfill waste and recycling bins are to be stored in separated BSAs, the food waste bins should be included with the recycling bins, NOT landfill waste.
Construction
Walls, floors and ceilings:
The floors, walls and ceilings of waste and recycling storage areas and chute room(s) are to be finished with a rigid, smooth-faced impermeable material capable of being easily cleaned. The floor is to be at least 75mm thick, and walls are to be smooth concrete or cement rendered. The floor-wall intersection must be coved.
All internal surfaces are to be lightly coloured.
Cleaning
The waste and recycling storage area is to be provided with bin wash bay. Hot and cold taps should be included to facilitate the cleaning of food waste bins and kitchen caddies. The floors of waste and recycling storage areas are to be graded and drained to a Sydney Water approved drainage fitting.
Doors/gates
A close-fitting and self-closing door or gate operable from within the room is to be fitted to all waste and recycling storage areas. Doors/gates to the waste and recycling storage rooms are to provide a minimum clearance width of 1200 mm. Lightweight roller shutter-type doors or grilles can be considered for access to waste and recycling storage areas, as these do not impact on the available storage space. In this case, adjacent signage must indicate that the roller door is to be closed when not in use.
The design shall restrict the entry of trespassers, animals or insects into the area.
Ventilation
Natural ventilation openings to external air. The dimensions of the openings are not to be less than 5% of the floor area of the BSA.
Any mechanical exhaust ventilation system is to be installed in accordance with relevant Australian standards.
Lighting and Signage
Bin storage areas are to be provided with artificial light controlled by switches located both outside and inside the storage area.
BSAs must include signage which clearly describes the types of materials to be deposited in each bin type. Signage is available from Inner West Council
Food waste management
A shelf or cupboard should be included which provides storage for rolls of compostable food waste bags (supplied by Inner West Council) for residents to collect as needed. This should also have space for spray bottles, chemicals, salt and other cleaning agents.
Chutes
Design
If chutes are to be included for both landfill waste and recycling, it must be a dual-chute system, with one chute for waste, and one for recycling. E-diverters are not acceptable due to the higher rate of blockages.
NOTE: No compaction is allowed.
Chutes and food waste
If a chute is to be included, it will be necessary to work out how food waste will be managed.
The following scenarios are just ideas; this is new territory, and we look forward to seeing what design solutions are proposed.
If the design includes:
- a chute for landfill waste, and a communal storage room in the basement for recycling bins, the best solution might be to have additional space in the bin storage room for FOGO bins (or an additional room dedicated to FOGO bins)
- a landfill chute and recycling chute, then the building should have an additional room (ground level or basement) for storage of FOGO bins
- a landfill chute, with cupboards on each floor for recycling bins, then the building should have an additional room (ground level or basement) for storage of FOO bins
- no chutes, with one or more communal bin storage rooms (ground level or basement) then the FOO bins should be stored with these bins. In the case of separate landfill and recycling bins, the FOO bins should be stored with the landfill bins
Chutes and access
- A chute room is required on each habitable floor of a development that has a chute system.
- The chute room is to be accessible, in accordance with AS 1428.1
- The chute room will include the chute inlet hopper, and space for 1 x 240L bin, in case of chute failure
- The chute room may also need to have space for a recycling bin and food waste bin, if provision is not made for these bins on the ground floor or in the basement.
Chutes and signage
Chute rooms are to display instructions on the use of the chute/s. The instructions should be provided by the chute manufacturer.
Bulky waste storage - design and location
Buildings of five or more units must include a dedicated area for the storage of bulky household items awaiting collection by a waste contractor. Bulky household items are things that cannot go in the bin, such as mattresses, whitegoods, furniture, large cardboard packaging and so on.
Some of these items can be successfully recycled, but only if they are presented in the correct stream for Council collection. This starts with providing space to store them in the correct stream, making it easier for the resident, or building manager, to book the correct type of collection.
Design
As per the DCP, buildings of 5 - 20 units are to allocate a minimum of 6 square metres for bulky waste storage. Buildings of 21 to 40 units are to allocate a minimum of 12 square metres, and for every 10 units over 40, an extra 2 square metres must be allocated.
Where collection services (provided by Council, third parties or charities) are available, additional space within the bulky waste storage area should be provided for e-waste, textiles, batteries, household chemicals, printer cartridges etc.
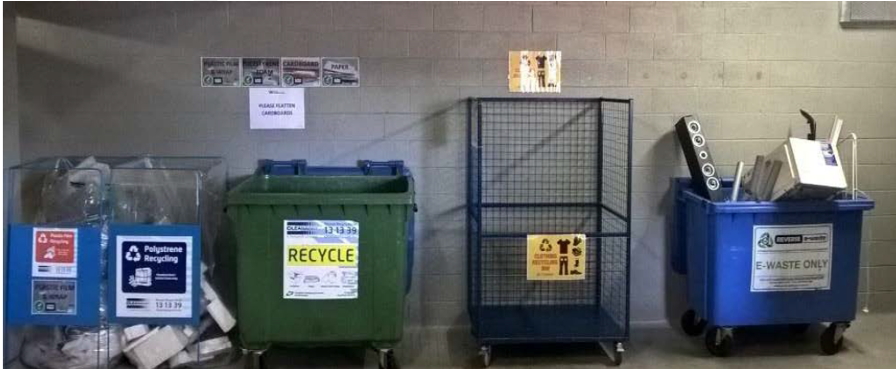
Image courtesy of City of Canterbury-Bankstown
Waste and Recycling Services and the Domestic Waste Management Charge
Local councils offer a variety of waste and recycling services. Section 496 of the Local Government Act 1993 requires councils to levy an annual domestic waste management charge for the provision of a waste management service on each parcel of rateable land within their jurisdiction. This charge, known as the Domestic Waste Management Charge (DWMC) applies even if councils do not provide a waste service.
The DWMC covers the cost of collection of landfill waste (‘garbage’) recycling, food and garden organics (FOGO) and unwanted bulky household items. Details about what can and can’t go in these streams can be found under Waste and Recycling.
Designing for Council collection
All residential development is to be designed and built to accommodate servicing by Council or Council’s contractors.
Should you wish to contract a private service, you will be required to provide sound reasoning to support this.
If servicing by a private contractor is planned, the property will still need to be designed to accommodate servicing by Council or Council’s contractors. This is because if, for any reason, the use of a private contractor stops, Council will be called on to carry out the waste collection using its own collection vehicles or those of its contractor.
If a private contractor is used, Council is still required to levy an annual charge for domestic waste services to each residential premise. This fee will have to be paid to council by the owner of each dwelling, even if the waste service is not provided by the council. This will be in addition to the waste service fee charged by the private contractor.
Different types of collection
Depending on factors such as number of units, street type, and frontage, Council offers three types of collection:
- Kerbside collection – bins are placed on the kerb by residents or staff, Council crew move the bins to the truck, empty them and return to kerb, and the residents or staff return the bins to the bin storage area.
- Wheel-out/wheel-in (WOWI) collection – when it is impossible for Council’s truck to access a property, Council crew can provide WOWI collection. There are a number of criteria which must be met, and WOWI servicing must be discussed at DA stage. The applicant would need to demonstrate that truck access is unfeasible.
- Onsite collection – Council trucks drive into the property, empty the bins and drive out. The requirements for onsite collection are outlined below.
It's essential that the bin storage area is located to minimise the distance to the collection truck. This will decrease risks to the safety of staff, and reduce traffic disruptions.
Kerbside collection
Kerbside collection is appropriate for smaller buildings (under 20 units) and must meet the following criteria:
bins can fit in a row with minimum 50cm space between them
bins are within the site’s frontage (not impeding driveway or neighbours’ lots)
bins are a minimum 2m away from trees, bus stops, street furniture and road infrastructure
bins are a minimum 4.2m away from overhanging tree branches, powerlines and other obstructions
Kerbside collections cannot be located adjacent to the following structures and services:
intersections, roundabouts or traffic-calming devices
along arterial roads
narrow lanes which heavy rigid vehicles cannot access
obstructions such as trees, overhanging buildings, under eaves and low overhead powerlines
walls and garage doors
‘No stopping’ signs or parked cars
Wheel-out/wheel-in (WOWI) collection
WOWI collection is rare, and only offered once the other collection types have been explore and found impracticable. WOWI servicing must be approved by the Manager of Operations at DA stage, and will need to meet the following:
- Distance from bin storage (whether temporary holding storage, or permanent storage) to the truck must not exceed 10m
- Any doorways or passages must be at least 1200mm wide
- The transfer route must be free of obstacles or steps
- The maximum permissible gradient on the transfer route is 1:14
Onsite collection
Onsite collection is required for developments of 20 or more dwellings and should be discussed with the Manager of Operations at DA stage. Inner West Council uses Heavy Rigid Vehicles for waste, recycling and FOGO collection, and the building must be designed to meet the following requirements:
Trucks must be able to enter and leave in a forward direction
Height of entry points and ceilings must be designed for an operational height of 4.5m
Load bearing must be designed for a full-laden truck of 26 tonnes
The turning circle must be designed to accommodate a length of 9.5m and a width of 2.6m
Access must meet the requirements of AS.2890.2 - 2002 Parking Facilities Part 2: Off-street commercial vehicle facilities