Residential – individually owned bins
This page is for waste and recycling design in residential buildings with individual bin storage areas, such as single houses, semi-detached/ attached houses, duplexes, SOHOs, Torrens Title terraces. This may include townhouses, and secondary dwelling or 'granny flats'
Bin types
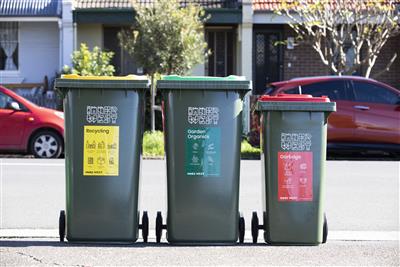
Every rateable residence in the Inner West is supplied with a waste and recycling service. Council will deliver bins in response to an application for new waste services. Residences with their own (individual) bin storage areas are provided with the following wheelie bins:
- 1 x 120L red lid landfill (garbage) bin
- 1 x 240L yellow lid recycling bin
- 1 x 240L green lid food and garden organics (FOGO) bin
The bins are made of durable, recycled plastic. If the lids are kept closed, rats cannot get into them.
Dimensions of a 120L bin:
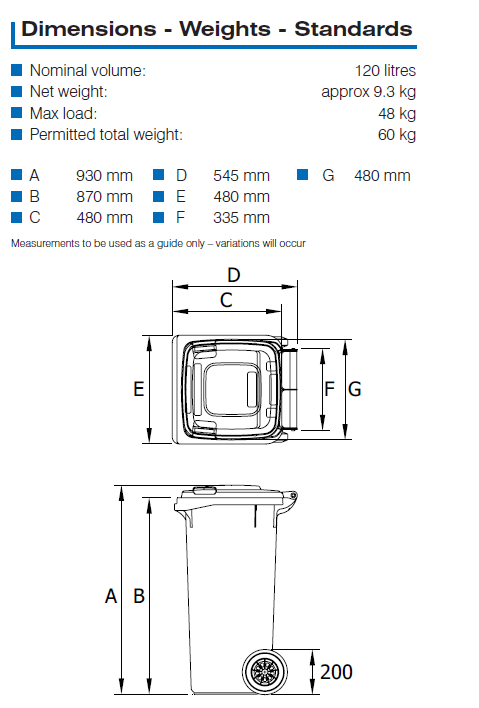
How much space do you need for a 120L bin?
The footprint of a 120L bin is 0.27sqm. You should allow an additional 50% (0.27/2 = 0.135sqm) so that you can manoeuvre the bin easily. Therefore, you should allow 0.41sqm per 120L bin.
Dimensions of a 240L bin:
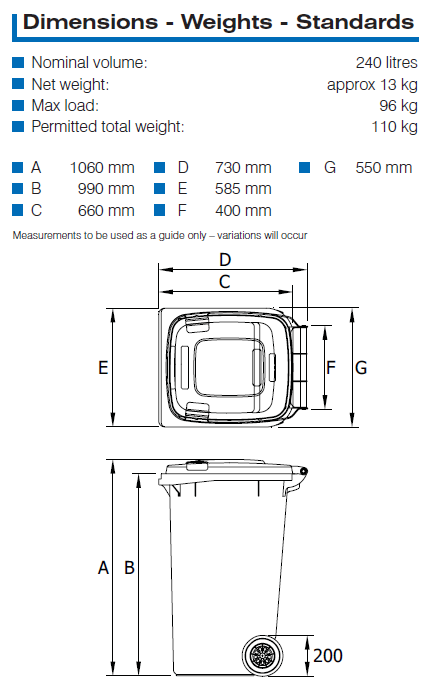
How much space do you need for a 240L bin?
The footprint of a 240L bin is 0.43sqm. You should allow an additional 50% (0.43/2 = 0.215sqm) so that you can manoeuvre the bin easily. Therefore, you should allow 0.65sqm per 240L bin.
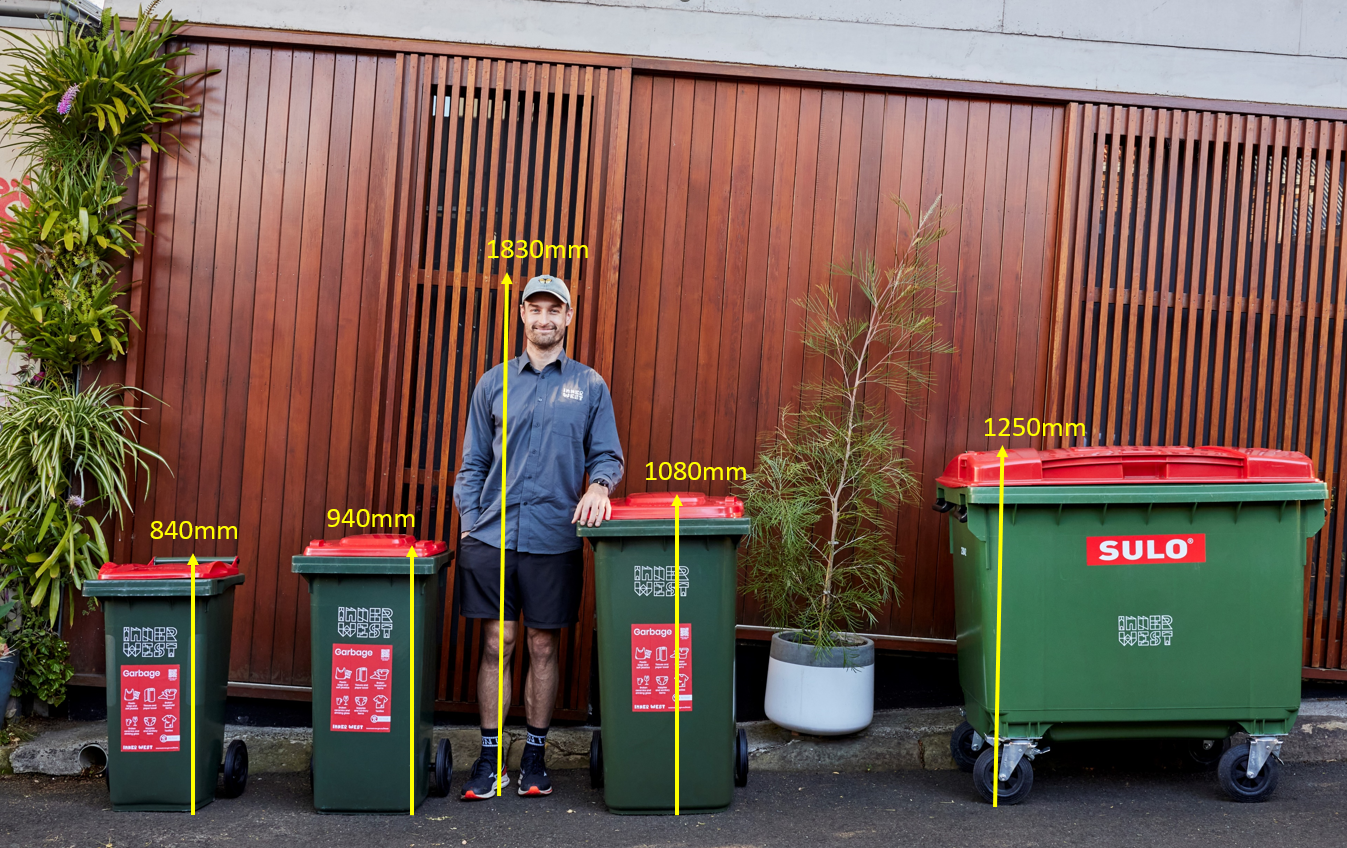
| Bin Size and Type |
Height (mm) |
Depth (mm) |
Width (mm) |
Footprint allowance (excl the 50% extra required for ease of movement) |
| 80L |
840mm |
510mm |
450mm |
0.22 sqm |
| 120L |
940mm |
560mm |
485mm |
0.27 sqm |
| 240L |
1080mm |
735mm |
580mm |
0.43 sqm |
| 660L |
1250mm |
850mm |
1370mm |
1.16 sqm |
Design for Source Separation
What is source separation? Simply put, it’s when we sort the things we’re throwing away into different bins so they can be dealt with appropriately. At present, householders can, and should, separate recyclable items, food waste and landfill (garbage) into three different streams. This is the minimum requirement, and will be mandatory by 2030.
Kitchens should be designed to make source separation easier; include space for three bins. It is recommended that this space is inside a cupboard, but it does not have to be – ensure there is floor space for three bins if they are not in a cupboard.
Bin Storage Area (BSA)
Where will the bins go? This needs to be considered early in the design process. The future residents will want their home to look great, and bins outside the front door don’t give a good first impression.
- The Bin Storage Area (BSA) must be shown on the DA plans and drawings submitted to Council. Granny flats or 'Fonzie flats' must have their own bin storage area.
- The BSA must be big enough to store all the waste and recycling generated between collection cycles. It must not be located near windows of habitable rooms, or near the windows of habitable rooms of neighbouring properties.
- The BSA can be in the garage or carport, but ensure there is enough space to move the bins in and out when the car is parked there too.
- Some properties have very small yards – there are many ways to screen bins, and make the BSA more attractive.
Bin storage ideas - DIY or ready-made:
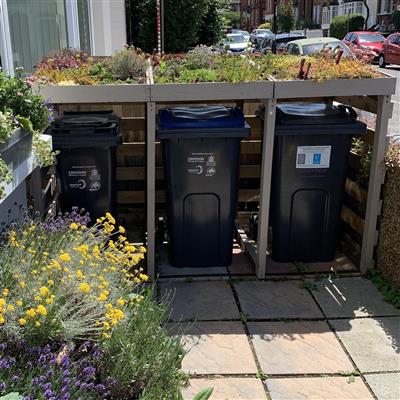
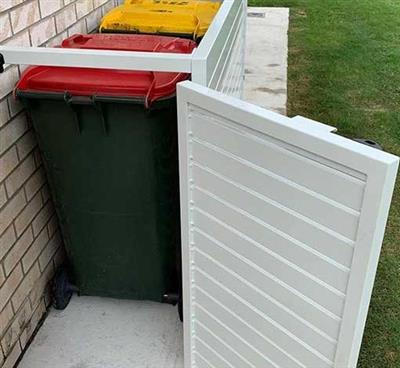
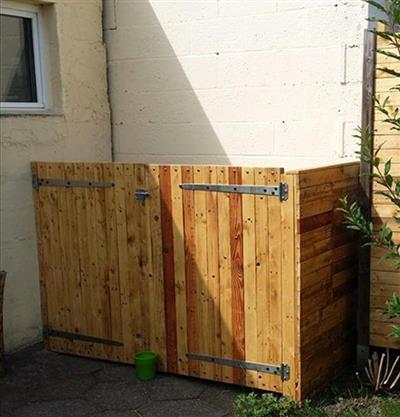
Design for accessibility
The bin storage area and routes from dwelling to bins, and bins to kerb, should be designed with accessibility in mind.
Why is accessibility important?
- Many of us will make use of accessible design at some point – whether we have a temporary or permanent disability, care for someone with a disability, need to manoeuvre a pram or a wheelchair or would prefer to remain in the same dwelling as we age.
- Accessible design is usually better design
- Accessible design makes your property more user-friendly, and therefore more attractive to potential future renters or buyers
- Accessibility is equality
Features of accessible design
(Your design might include some of these features, and others we haven’t come across – please contact us at rethink.waste@innerwest.nsw.gov.au if you have others to suggest)
- A smooth path to the bins, and from the bins to the kerb – ramps and stairs that comply with AS 1428.1
- Paths constructed from solid, non-slip surfaces, in colours that contrast strongly with surrounding garden areas
- Lighting directed at the path surface, not the user
- Sensor lighting, for when hands are otherwise occupied
- Protection from bad weather
- Doorways should have a minimum unobstructed width of 820mm and passageways a minimum of 1000mm, but any additional width is beneficial. Passages need to be 1200mm wide to accommodate bins in any case. Circulation space around doors is required to allow wheelchair access, and to ensure the door lever can be reached.
- Light switches or other controls should be placed at a height range between 900 and 1100mm.
- Switches should be placed no less than 300mm from an internal corner (and in plain view) to allow easy access by wheelchair users.
(thanks to yourhome.gov.au for the above information)
Route of transfer for bins
The route of transfer is the route the resident will take from the Bin Storage Area to the collection point. The route of transfer must:
- Be a minimum of 1200mm wide to accommodate domestic bins
- Have a maximum gradient of 1:14
- Be free of steps or guttering – a full bin can weigh 70kg, and can be difficult to move over uneven surfaces
Council services
Inner West Council provides a domestic waste and recycling collection services to all rateable properties in the inner west. The service should be requested three weeks prior to occupation to ensure timely delivery of bins.
The service includes:
- Weekly collection of food and garden organics (FOGO) in a 240L green lid bin
- Fortnightly collection of recycling in a 240L yellow lid bin
- Fortnightly collection of landfill waste (‘garbage’) in a 120L red lid bin
Collection point
Generally, the collection point is from the kerb outside the dwelling. Bins are not to be presented on the frontage, or along the boundary, of a neighbouring property – if you are uncertain about where the bins will be presented, speak to your DA assessing officer for advice, or contact rethinkwaste@innerwest.nsw.gov.au